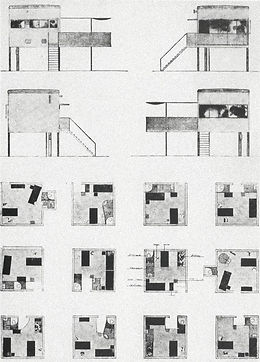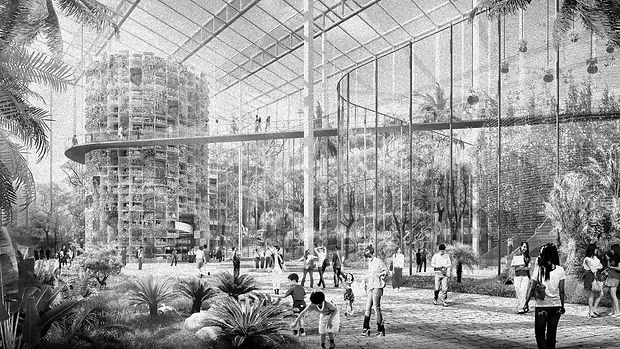General reflection (or ramble :P):
An important question I found that I often address is “what is the most important thing in architecture?”. Le Corbusier had stated the 5 points in new architecture: pilotis, the roof garden, free plan, free façade, and the horizontal window. But what would the ‘5 points’ look like now in the 21st century?
I have found that what distinguishes architecture from other fields is the union, or synthesis of different points that stem from different fields. The architect is, in my opinion, the one who determines the movement and comfort of the individual. The layout and design of the building varies, and the architect is often forgotten as the individual appropriates a space. A homeowner does not acknowledge why their living space is North-facing or what motivated the choice in their gutter system, and the teacher does not consider how the materialisation inevitably affects the sound comfort. Architects are the forgotten puppeteers.
In our world today, affordability of basic necessities is generally quite low, including the prices for food and a home. Although Le Corbusiers points are still very much valid, I believe that ensuring a design is self sufficient in the modern global context is at an upmost importance.

*some* FURTHER EPSILON STUDIES AS A3F INSPIRATION:

Luis Basabe Montalvo
- "Architecture is always incomplete... Life can overflow space", Idea of architecture able to be developed by occupants.
What had captured me the most about this panel was the concept of blurring the threshold between the public and private. The idea of intimacy and comfort is a theme that Luis challenges in his project, showing how spaces can be reassembled as public and private. This is accomplished by using the garden as an architectural element. By placing the garden as a centre holder, and then building around it, a space for both that can be inhabited privately and publicly is created. Furthermore, when stated, "People want the suburban dream, but there is a lack of space", it makes me wonder: how should young architects prepare for the future as building spaces become more and more scarce?
This could possibly be achieved by introducing hybrid cities; the suburban concept presented as a high rise complex.
As the world progresses and there is less space occupiable, these questions become more adamant and considerable while designing.

This is your About Page. It's a great opportunity to give a full background on who you are, what you do, and what your website has to offer. Double click on the text box to start editing your content and make sure to add all the relevant details you want to share with site visitors.
Barshch Vladimirov Okhitovich Ginzburg collapsible housing units:
Established in 2005, Architecture 00 focuses on action-led research and urban design strategy while seeking to develop innovative and collaborative processes to alter the built environment. One of their newest endeavours, entitled Wikihouse, brings the concepts of open source technology used in coding and software development and applies them to architecture and construction. This system uses digital manufacturing to enable anyone to download and “print” their own kit of parts for a customized, low-cost, and high performance house.
The utilisation of precast structural elements is an undeniably efficient solution to the issues of high housing costs post covid 19. This method was used most effectively during the world wars when housing displacement had become a problem. This method is also sustainable and efficient, as it reduces carbon emissions as well as reduces travel costs and labour costs, and ultimately speeds up building process during the densification of Melbourne and the Urban sprawl.

Toda House / Office of Kimihiko Okada
The site is located in Hiroshima in a residential area. The soil conditions were not adequate for construction, and in response the architects had elevated the unit off of the ground. To allow efficient sunlight access, the middle of the design is hollowed out, allowing a continuous flow of circulation as well as protected from public disturbance at the ground floor level, as well as from neighbouring houses.
This project had appealed immensely to me, and was something I had gained direct inspiration from in the development of my project. I had developed a modular garden using this style of design as a way to allow for maximum light penetration throughout the site. Opening up the ground floor had allowed for the opportunity to implement an active aeroponic system to allow for a self sufficient design.

Vertical farm by Sasaki in Shanghai
The intention behind this project was to build a vertical garden system in hopes to save space and provide food for the continuously growing population of China's largest city. It hopes to provide economical support and food security for 24 million people.
I had first come across this idea during the development of the A3i project, stemming the idea for the revival of agriculture. I realised that as prices for food increases, people will have to adopt gardening techniques in order to survive economic collapse. However, farming is no longer a commonly understood process, as people no longer have time to learn about these processes. In addition, space is limited. I believe the vertical modular garden is a solution that will be beneficial and more commonly sought in the upcoming years.

Kitchen Stories by Anna Puigjaner Weelwright
Anna Puigjaner discussed how to reconnect families and communities through the removal of kitchens from the home, and to instead create collective kitchens and domestic spaces that are then shared between families. This concept allows the interaction of families and communities, and will become a place for people - especially women of colour - to establish work and to increase income. The kitchen is established as a cultural and social factor, and a communal solution to the food and economic crisis (affordable meals, government funded, waste management).
This idea is implemented in my project, creating a cycle between the vertical garden and the kitchen. Residents have a space they can adopt for large scale interaction (such as family gatherings), and that can be shared with the community also. This concept helps reduce waste, which is one of the biggest factors contributing to climate change.

Bamboo Car Park in the Dutch Capital
"Guadua bamboo was used as the exterior wall cladding to add natural and sustainable elements to this project, just outside of central Amsterdam. The first level of the car park has been left naked, without any bamboo poles, but just the greenery of the bamboo plants which amplifies the visual aspect of the bamboo structure above."
The use of these different materials was interesting to me, as different thresholds and levels of privacy are created through the synthesis of different materials. The properties of these materials display a different level of permeability. I followed a similar concept, and had utilised a bamboo cladding to highlight areas of privacy (as it is not visually permeable), and had used materials that were transparent to mark spaces that are public and communal. In addition, bamboo has a good thermal performance, keeping hot and cool air trapped within the housing units.
