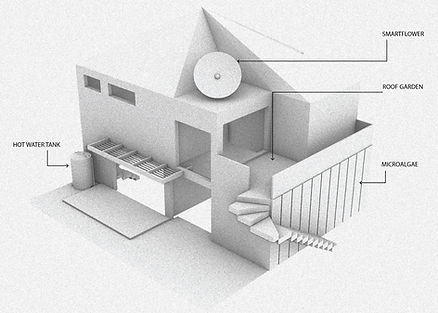research of chosen themes
The chosen themes have been underlying concepts presented in my projects throughout my journey in the bachelor of design. These themes have inspired many ideas with the intention of improving the living quality of the people in project briefs.
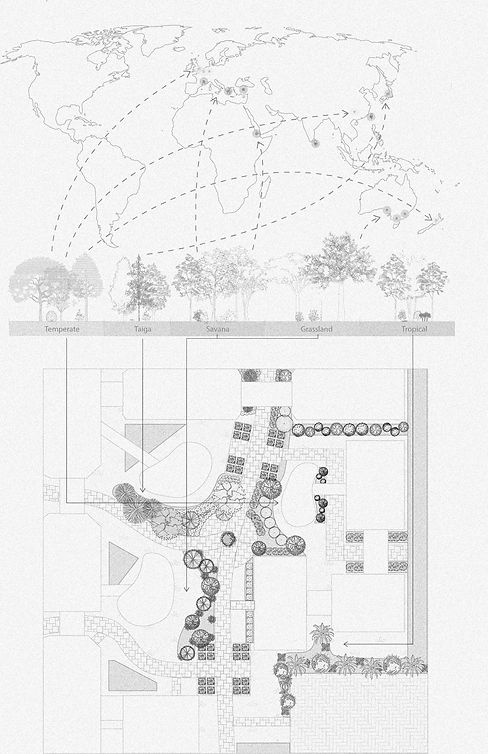
1. SUSTAINABLE DESIGN AND LANDSCAPING
My interest in the role of sustainable design and the importance of landscaping has been presented in some of my projects as it had encompassed ideas on how to make a design that was considerate of humans and the natural world. Sustainability and the landscape may not necessarily equate to the same meaning, however when designed together rather than separately, it may become a power tool to creating efficient, sustainable and aesthetically pleasing designs. This theme was important specifically to this project as it had instigated methods in creating a future where agricultural practices and the urban environment can live in harmony. The landscaping was implemented more specifically in my early stages of the project, where I had considered the different garden typologies of different YIRP cultural backgrounds, and how that may lead to an increase in good mental health.
Diagram on the left is a reference to different natural typologies from climatic regions that my YIRP belong to.
2. CREATING PRIVACY IN A PUBLIC SETTING
An important aspect of design I had learned was the importance of the private spaces, even areas intended to facilitate communal activities. This first developed as a personal preference, as my culture as well as my religion places privacy as an important virtue, which nonetheless was reflected in some of my works. I have realised the lack of these type of spaces in the city of Melbourne, so overtime, my projects have shown areas to accommodate for private acts of worship, and have taught me to accommodate for different types of people while designing. What this had taught me about architecture is that the architect is really the one responsible for enabling different people in a building setting, such as enabling disability access and areas where people may practice their culture and religion.
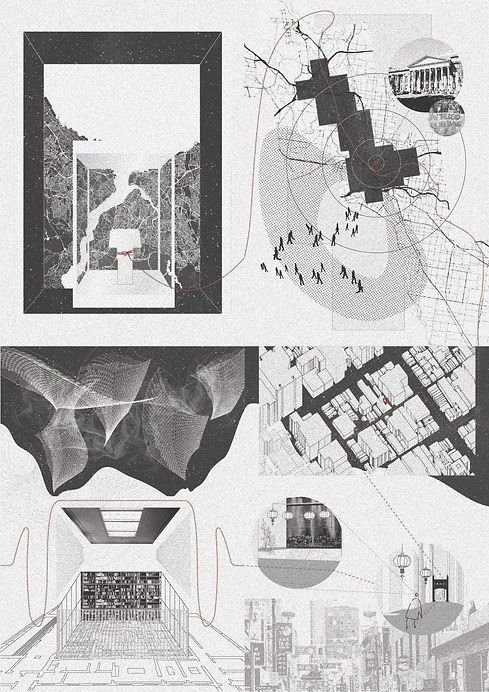
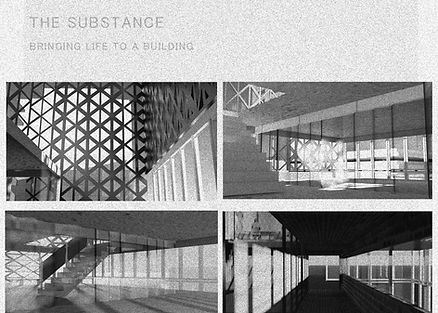
CASA deck and seat project showing the manipulation of a brick wall to be used for the purpose of prayer.
Experiential diagrams of a prayer room designed for the final project for Project 2. The concept was to create a space that can be used in a public setting for purposes that are not always accommodated for in the city context (such as prayer). The use of materials helps create thresholds of privacy depending on the permeability of it, which is a facade concept explored in this project.

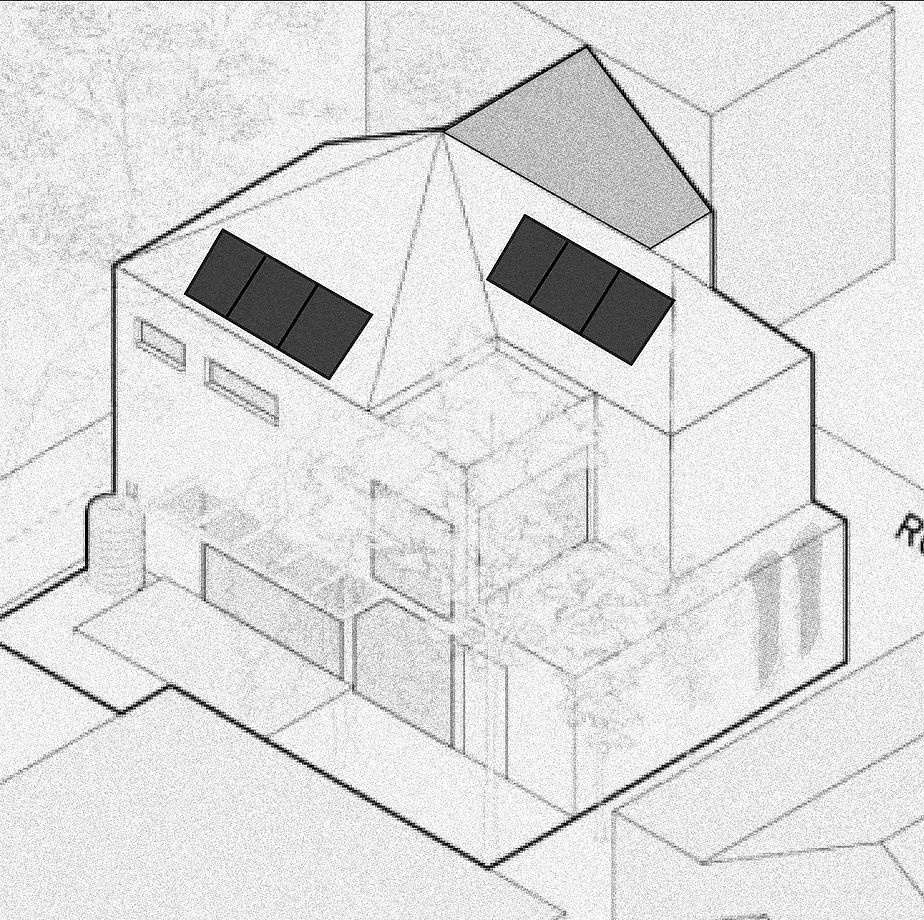

3. MATERIAL PERFORMANCE AND FACADES
I have found that I typically use facades for the design purpose of creating passive design strategies. Learning of the importance of materials as not just an aesthetic element had unlocked the desire to utilise materialisation to ensure a building is receiving thermal regulation without entire dependence on mechanical systems. While developing a project I find myself asking:
-
The liveability and comfort: Will the building prevent excessive heat gain/loss? Is there efficient sunlight, and is the space as energy efficient as possible, given the scenario? Has the IEQ been acknowledged, and can adequate passive heating and cooling be utilised in place of mechanical systems?
-
The progression: Will people be able to adopt and manipulate the space, years into the future with new technological and social advancements? Can the space take on new purposes?
-
The aesthetics: Does the space look pleasing to the non-architect, and are there green spaces for individual comfort?
My studies in subjects intended for environmental design have allowed me to address these points, however I have also come to the understanding as to why these points are not always addressed in the urban setting, due to strict regulations and consistency.
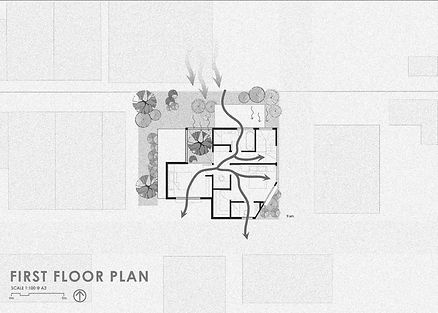

A floor plan depicting the enhancement of IEQ through an abundance of greenery and good ventilation. The below image is a simple model showing a microalgae facade system in creating an energy efficient design.
