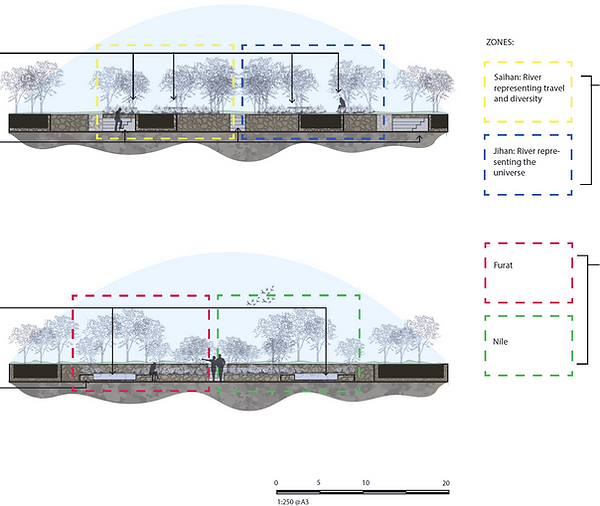Soul Garden
Schematic Plan

Plan
The Charbagh design intends to implement
symmetry through the use of geometry. It is symbolic of heaven, and is meant to be a space that is peaceful and prompts self reflection. To implement the concept of the Charbagh, I mimicked the geometric design. Each elevated patch is representative of a river in heaven according to Islamic beliefs; Saihan, Jihan, Furat, and Nile. There are two distinctive features on the site. On the South of the design are two identical pond gardens. The ponds have planted species that favour wet soils and to complement the wet soil surrounding the pond. This side of the design is symbolic of the Furat and Nile rivers. On the North side of the site are the Saihan and Jihan gardens, which are intended to be a colourful garden to represent the universe and diversity. Each garden is elevated to create threshold on the site. This in return creates a sense of surprise, as the site is completely concealed by surrounding trees. The drawn plan shows the Saihan and Furat gardens, located in the West.

Elevations

