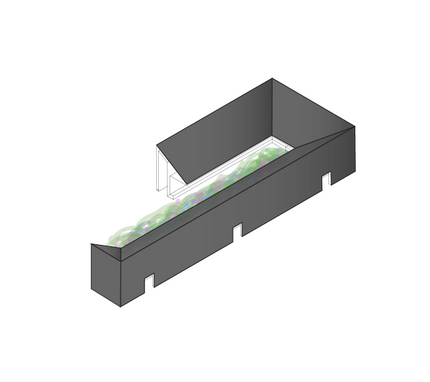
m1
working backwards
This module challenged students to reimagine the construction of a pavilion in order to build it from scratch, with little information on the nature of how its built and its interior form. This task then asks students to display their understanding of how the pavilion was built, and why it was built this way.
WEEK 1
According to Zeara-Polo, the diagram does not play a representational role in the design process but provides an organisational and can have a performative quality depending on how it is deployed. Explain how Diagram is different from Signs and Symbols? (100 words Maximum)
Diagrams are a method to develop a concept or an idea of how the contents of the diagram will appear as a complete con-structed form. Signs and Symbols are used as an indictation of what and how the design will be as a constructed form, and where the design may have originated from, providing context and meaning to the diagram. The signs and symbols may give an indication as to the intended purpose as well, measurements and materials, whereas a diagram portrays an abstract form of the complex, giving an understanding of space and how he complex is occupied.

PRECEDENT ANALYSIS
I wanted to put focus on the role of the hallways, and the important role it plays in circulation and threshold of Zumthor’s pavilion. I chose to model it, and make sure to show how light enters the hallways, and how the entrances aren’t lined up, adding to an element of surprise for the viewers.

week 2
Herzberger discusses how design should not be extreme in its functionality. Use your precedent study to explain how the pavilion allows for an appropriation of use. (100 words Maximum)
The form of a design always caters for the intended use of the space. A design is most successful when it executes its intended purpose, but this does not nec-essarily mean a design has to be extreme in its functionality. Hertz believed that a design should have multiple purposes, and thus not be sssigned a specific function to allow for the poeple to utilise the space however they please. Zumthor’s pavilion is a middle point for both Hertz idea, and the idea introduced by Frank Lloyd Wright, who believed that “form and function are one”. This pavilion has a number of entrances, taking the viewer on a journey of thresholds, where they are exposed to a number of different environments as they progress through the space. upon entry into the pavilion, the viewer is left in a dark hallway, lit up by the natural lighting that enter from the openings of the pavilion. As the viewer exists the hallway to the centre of the pavilion, they are placed in an area that is inside as well as it is outside, with an opening in the ceiling to allow sunlight. The flowers located on the outside are approximately 1.5m tall, adding to that indoor-outdoor experience. There are seats lining the central walls of the pavilion.
This pavilion portrays Hertzberger’s aideaology as Zumthor allowed for the viewers to choose whichever entrance most appropriate or entertaining, rather than directing the viewers to perform their journey through the pavilion in one anticipated way. However, the pavilion also expresses the thought of Wright, where form and function are one, as the opening in the ceiling intends for the flowers to experience sunlight to live, as well as giving the viewers an outdoor-indoor experience. Furthermore, the entrances are all directed to the centre of the pavilion, nevertheless guiding the viewers to the centre
isometric
Timber frame and Interior
The isometric here shows the construction of the pavilion, and the composition of its interior structure as well as its exterior form.
My rhino skills are a bit questionable, so the modelling process was challenging. I created a polyline drawing of the timber frame using the cross section image given
to us on the LMS. I then extruded it to an approximate thickness, again using the plan diagram provided as a guide. Using a copy command and a trimming tool, i created the interior timber structure of the pavilion. To create the exterior form of the pavilion, I traced 20 cm around the cross section polylines, using the extrudecrv and Sweep1 command to create the coat around the timber frames. This isometric shows a section of the pavilion, as I intended to show the seating areas, timber frame, the exterior complex, the hallways, and the garden of the pavilion, giving an understanding of the nature of this pavilion. I aimed the focus to be specifically on the timber frame, and on the slanted roof, to show the role of these features; the timber frame creating the hallway, enclosed interior space, and seats, and the slanted roof allowing for water and sunlight to be directed to the garden.
In regards to circulation, I learned of how the space was used to create a memorable experience for the viewers, having this element of surprise as they enter through the dark hallway and in/out through the different orintated doorways, finally entering a bright and colourful outdoor (but indoor) space. I learned that thresholds are ultimately intended for different sensory experiences, and are a different level of intimate as they require viewers to be physically involved with a space, i.e. entering, walking, seeing.


diagram 1
Structure:
The structure of the exterior of the complex. This diagram enables viewers to see within he complex and to visualise the threshold path of this pavilion. Through this diagram, we can see the hallway and the multiple entrances that cater for the element of surprise and the different thresholds.

diagram 2
Interior Circulation:
There is a large range of paths that the viewers are able to take along their journey through the pavilion. Drawn is a few of those options. The viewers may encounter similar, but dofferent experiences while taking the different paths, feeding into the circulation and threshold of the pavilion.





