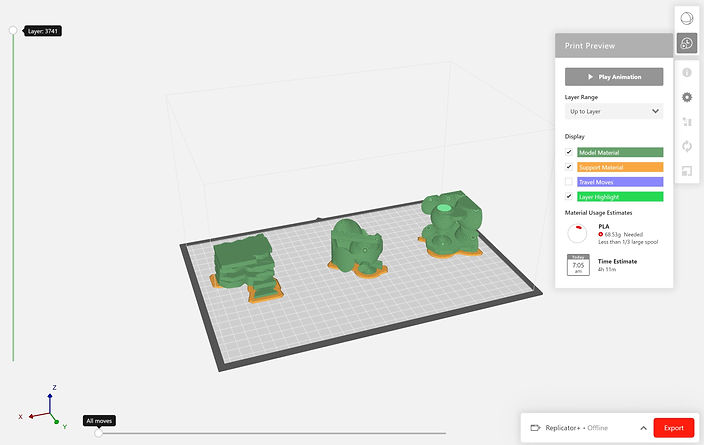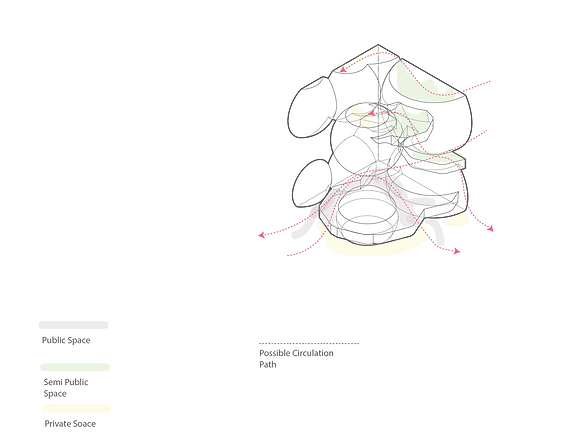Module 02 reflection
The key concept explored through the two models is the significance of private and public spaces, as well as the circulation paths created in models. Humans are fundamentally lazy, and thus architecture may at times aid them in which direction they walk, or where they sit. Thus, through my models, I attempt to portray different spaces in which may appeal to a number of individuals.
The space generated is quite peculiar, as it mainly explores geometric shapes that are bulky and evident rather than hidden, thus creating areas on the model that may stick out more than others.
When considering threshold and circulation, my structure will need to be at a large scale to give individuals the full experience of the pavilion, where all spaces may be explored and temporarily resided in. For instance, in one of my models there is a hidden space underneath that seems an appropriate size for children to play in, as well as a large open space for people to pass through.
READINGS
Essential Algorithms and Data Structure, Rajaa Issa, 2020
When designing an algorithm, what is the 4-steps process?
In the reading, the process of algorithms is described to be similar to the baking of a cake, where a number of ingredients are combined and then ‘baked’ in order to obtain an outcome that may be further manipulated to produce a final -desired- outcome. However, in the particular example of baking a cake, Rajaa argues that it is quickest to learn by picturing the process backwards. and claims that this technique is the most successful way to learn how design an algorithm. Thus, the 4-step process is:
1 - Identify the desired outcome (output)
2 - Identify the steps required to obtain this outcome (key process)
3 - Examine initial data and parameters (input)
And
4 - Define intermediate steps to generate missing data (intermediate input + processes ).
b) Why is it necessary to organise your definition using clear labelling, groups and colour coding?
Following the analogy of baking a cake, while baking instructions, proceses, and goals must be clearly identified to avoid making a mistake that is unidentifiable and irreversible. In terms of algorithms, this is particularly important as somewhere along creating data, something may go wrong, and if one had not organised inputs and data by labelling, then it would be difficult to find the source of the mistake, and thus will take longer to fix it. In worse cases, this would mean having to start the the processes again from scratch.
Labelling and organising definitions make for an easy way to refer back to data, meaning patterns can be duplicated easy if wanting to replicate a created set of definitions. This is particularly useful as time is a crucial in creating definitions, as they can be quite time consuming, and labelling and organising definitions make it significantly easier to manage time. Additionally, organising data would be more convenient when working in groups.
Furthermore, grouping is a useful method of maintaining data as it groups different iterations or sets of definitions in one place in order to avoid interfering with other iterations and data. When commands are placed and scattered on the board, it is difficult to seek out one iteration in particular, which would then fall under the number of consequences associated with not organising, grouping, labelling, or colour coding defintions, which is to be unable to track down and fix mistakes, unable to duplicate data accurately, looking messy and unapproachable, and lastly wasting time.
Kolerevic B. 2003. Architecture in the Digital Age | Chapter 3: Digital Production:
a) What is the significance of Frank Gehry’s project in relation to Digital Fabrication? Use an example to explain your point.
Frank Gehry changed the long tradition in drafting instruments such as the straightedge,
compasses and further machinery in order to achieve straight lines. Through digital
fabrication, however, this enables architects to design specifically the capabilities of those
machines. Therefore, architects are becoming much more directly involved in the fabrication
process. For example, the irregularly shaped glass panels on Gehry’s Building in Prague
which were cut using digitally driven cutting machines. Through this Gehry achieved a
growing number of successful projects, which demonstrates that digital fabrication can offer a
direct function of computing in constructing building designs.
b) What is the three dominant forms of fabrication technique outline in Kolerevic’s text? Choose one of the technique and expand on how this could be useful in design?
Subtractive Fabrication, Additive Fabrication and Formative Fabrication are the three
dominant forms of fabrication techniques outlined. In formative fabrication mechanical forces,
restricting forms, heat or steam are applied to a material to form it into a desired shape
through reshaping or deformation which can be axially or surface constrained. Traditionally
builders took dimensions and coordinates from paper drawings and used tape measures as
well as other devices to locate building components on site. Through formative fabrication
however, electronic surveying and laser positioning are increasingly being used now on
construction sites all over the world to precisely determine the location of building
components. Gehry’s Guggenheim Museum in Bilbao was built without any tape measures.
During fabrication each structural component was bar coded and marked with the nodes of
intersection with adjacent layers of structure.

SUBTRACTIVE & ADDITIVE PROCESSES
Solid Generation
I decided to not stray far from what I had learned in the workshop, and had decided to mainly explore the grid element of grasshopper, as I found the concept of organising shapes on it fascinating. Thus, using the grid points and centroids, I decided to manipulate the scale and shape variation of a number of geometric forms, such as the sphere, box/cube, cone, cylinder, polygon, and pipe. Furthermore, using grasshopper I decided to make solid generations of a number of shapes using ‘Bake’, and had then combined them to create new shapes that had a larger variation of possible 3D models. Doing this had also allowed me to create rather simplistic forms, in which I was then free to further modify by using point attractors and ‘Rotate’ in grasshopper.
I had followed this process blindly as I was unaware of the forms that were able to be created in grasshopper, and thus had no specific idea on what iteration I was aiming to produce. However, through the process making I was able to find an interest in the concept of creating ‘resting spaces’, and thus had attempted to create scripts that would permit geometries with a mixture of flat surfaces and rounded areas to allow for this. With the aid of the workshops and online tutorials, I was able to mirror this concept through scripts in grasshopper.
ITERATION MATRIX
Starting by exploring a number of basic geometrical shapes, I came up with the idea of combining iterations that are rotated at different degrees in order to create different experiences in the final models. I found that my interest lay more towards the sphere, cube, and hexagon geometries, and thus decided to elaborate on these shapes. After manipulating the scale increments and shape sizes, I decided to then combine the iterations, and found that the cube geometry was significantly weaker in terms of my desired concept and visual representation. Rotating the iterations made exploring these ideas possible.
Final model designs and shape cutouts. I opted for a 50x50x50 cube for the first two designs, but had then decided to use a 50 diameter and height cylinder for the final model.
Key Iterations:

01
A variation of scale of spherical shapes, and pipe/column like geometries wrapped around each other creates a tight void in which can be used as an intimate space. In different perspective however, it may also be viewed as an abstract bench in which may be seated on for rest or privacy.

02
A number of hexagonal surfaces created by the polygon container in grasshopper had allowed for an interesting model to be created. The model has a resemblance to steps, or stairs, which can be associated with step architecture. A number of levels indicated in the model can be utilised as private or public areas for extracurricular activities, such as sightseeing, or simply for sitting and relaxing. The levels opt for more possibility in circulation and threshold, as individuals for example may move from shady areas to areas exposed to sunlight while travelling through the pavilion.

03
Spherical shapes located at the bottom of the model make use for interesting area for circulation, separating the platform to allow people to flow through the pavilion seamlessly. Furthermore, the boolean extraction has space underneath that may be embodied as a private/intimate space, that may be also used as a play area for kids. The hexagonal platform may be used as a resting area. In addition, the spheres at the top of the model provide shade, but may be also used as a table if viewed at a different scale, indicating an interesting threshold experience.
3D Printing
The process of creating a 3D print is quite simple, especially when dealing with a small model. Files from Rhino are exported as a 3D object (.stl) in order to be placed into the Makerbot panel. The colours are indicative of the materials required for the print, and how much will be used. This helps in making you aware of the cost and efficiency of the print. The support material helps keep the print together. Sometimes, changing the orientation can help lower the amount of support material and the time in which it may take to print the model.

Isometric:
01

02

03

3D Print Photography

Scale 01
I envisioned this model as some sort of seating area, where individuals may rest. The model has space for only 1 individual, making it a private space. Furthermore, the round curves and edges make it an interesting piece visually, becoming more inviting to be utilised.

Scale 02
This model was initially idealised to be a pavilion open to the public for leisure activities, such as sitting, socialising, and for children to play at. This was so because of the flat surfaces created, which I had imagined to be like an outdoor stage. The different levels are different sizes and are at different heights, encouraging people of all ages to interact with the pavilion.

Scale 03
I wanted to create a place that’s diverse and has many purposes. Thus, an area intended for leisure activties is suitable for the area. This scale is sort of a compromise between the other scale previews presented before, where the model is not at an immense height, nor is it too small to have limited possibilities.
However, I believe that the second scale is most successsful as it portrays evidence for an interesting threshold and circulation experience.
Isometric Drawing: Circulation

SECTION AND WAFFLE STRUCTURES
Study Area Development

Grasshopper Script
In order to transform a brep into a waffle structure, the brep needs to be contoured. However, when doing this there may be a few faults in the panels created as they can be too small. Thus, through validation, the small panels are able to be rid of to enable an efficient laser print as well as for convenience.
Furthermore, the waffle structure can be manipulated immensely through grasshopper script, where you are able to modify and customise the density of the waffles for a result that is most appealing to you.


You are able to submit files to the FabLab in order to laser cut panels.
For convenience, rather than having panels laser cut and then taped onto a board, it is better to etch and/or score the panels so that the panels are not ruined from tape.
Furthermore, you must organise your panels so that they are not overlapping, and would thus be printed faulty and cannot be used.
Model Making:

Waffle Design Preview in Grasshopper

Waffle on Sphere Design


